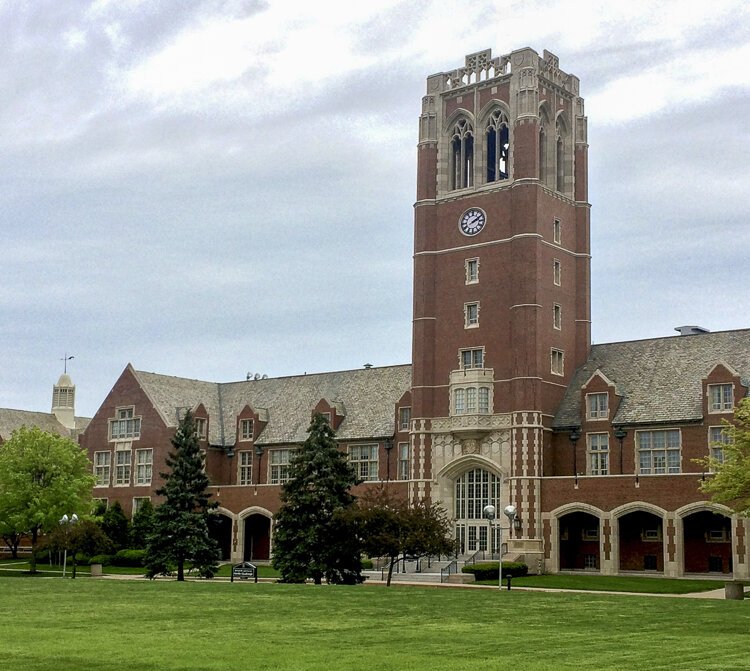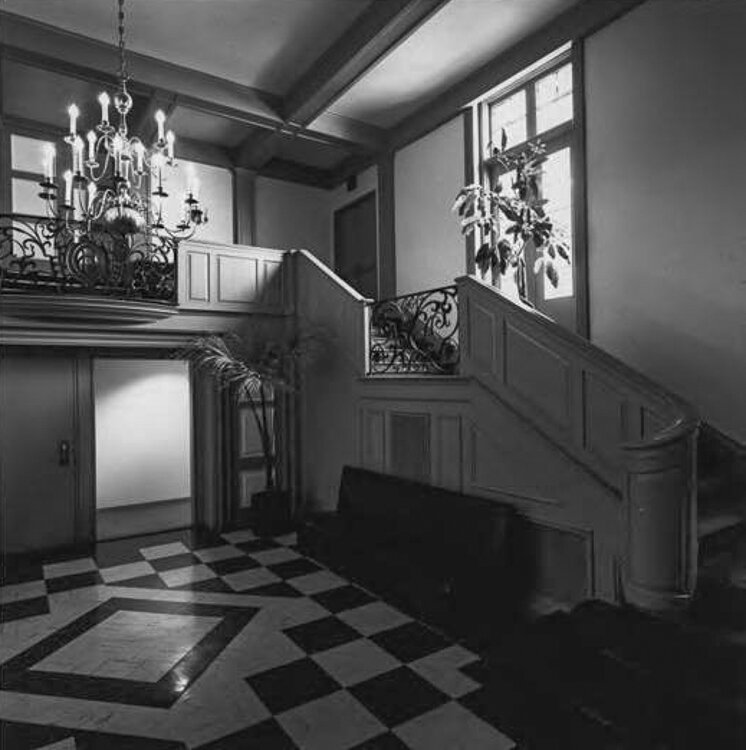
Philip Lindsley Small: Designed noted Northeast Ohio homes, estates, and buildings
Born in July 1890, in Washington, D.C., Philip Lindsley Small grew up to be one of Cleveland’s best architects in an era when competition for that title was fierce.
 Small’s father was a clergyman, and the family lived in several different places as his assignments changed. By 1900 they were residents of Springfield, Ohio where Small became friends with Charles Bacon Rowley—a collaboration that would produce some of Cleveland’s finest buildings a quarter of a century later.
Small’s father was a clergyman, and the family lived in several different places as his assignments changed. By 1900 they were residents of Springfield, Ohio where Small became friends with Charles Bacon Rowley—a collaboration that would produce some of Cleveland’s finest buildings a quarter of a century later.
Another move brought the family to Cleveland by 1904. Entering Adelbert College of Western Reserve University in 1909, Small continued to study there until 1912. He transferred to the Massachusetts Institute of Technology (MIT), graduating in the class of 1915. While at MIT his fellow students voted him heaviest smoker. This may have been amusing at age 25 but future consequences would prove dire.
He then returned to Cleveland and worked for Meade & Hamilton, a relatively new firm already on its way to greatness.
In 1917 world events almost ended Small’s career before it began. The United States entered the First World War in April 1917. Months later Small found himself assigned to duty as a balloon observer in France. There was no such thing as a safe job in WWI military aviation and being a balloon observer was no exception.
Filled with hydrogen gas, these balloons supported a wicker basket for the observer. Their altitude was controlled with winches and cables, and they were attractive targets for fighter planes armed with incendiary bullets. Although protected by antiaircraft guns, the observer’s principal defense was to jump for his life using one of the few parachutes available to WWI airmen.
 John Carroll University campus building designed by Phillip Small 1935Small survived this ordeal unscathed and returned to Cleveland in 1919. The following year he married Grace Hatch and began a productive architectural practice with his childhood friend Charles Bacon Rowley.
John Carroll University campus building designed by Phillip Small 1935Small survived this ordeal unscathed and returned to Cleveland in 1919. The following year he married Grace Hatch and began a productive architectural practice with his childhood friend Charles Bacon Rowley.
Small and Rowley worked together on a number of important projects through 1928. These included four model houses located primarily on South Woodland Road in Shaker Heights. They also redesigned the house at 17400 South Park Road—originally intended as a residence for the Van Sweringen brothers.
Having joined the American Institute of Architects (AIA) in 1921, Small served as the Cleveland Chapter's president 10 years later. By 1928 his office was located in room 1508 in the Terminal Tower.
Small designed the Cleveland Play House at 2040 E. 86th St. in 1927 and continued his collaboration with the Van Sweringens, working on the design of the fondly-remembered Silver Grille in Higbee’s partnering with renowned interior designer Louis Rorimer to do so.
Small and Rowley worked with the Van Sweringens on notable projects like the design of Shaker Square and luxury apartments Moreland Courts on Shaker Boulevard just east of the Square.
Even more notable, perhaps, is Roundwood Manor, the magnificent Hunting Valley estate intended as a country home for the Van Sweringen brothers. The Colonial Revival house was built on a lavish scale befitting the 500-acre setting it occupied. This project took seven years beginning in 1920 and being completed in 1927.
 The Cleveland Play House complex as built in 1927 with the Brooks Theater in the foreground complex as built in 1927 with the Brooks Theater in the foregroundThe final cost was $2 million in an era when prominent architects Meade & Hamilton routinely designed substantial Tudor homes in the area for $ 25,000.
The Cleveland Play House complex as built in 1927 with the Brooks Theater in the foreground complex as built in 1927 with the Brooks Theater in the foregroundThe final cost was $2 million in an era when prominent architects Meade & Hamilton routinely designed substantial Tudor homes in the area for $ 25,000.
Roundwood Manor had 54 rooms and was lavishly furnished with antique furniture and paintings, as well as boasting a substantial collection of Charles Dickens first editions and other antiquarian books.
The grounds were embellished by stone walls, bridges, and towers—all executed in a Norman style by local stonemason George Brown.
All this grandeur proved to be short lived. By 1936 both Van Sweringen Brothers were dead, and their once immense financial empire lay in tatters.
Much of their personal property was sold at auction in 1938, but with the Great Depression still exerting a firm grip on Cleveland commerce, Roundwood Manor remained unsold. The property was finally purchased by local restauranteur Gordon Stouffer in 1946. He renamed the property “Stowood” and began a long process of reducing both the size of the house and the property it stood on.
By 1988 the house had had six different owners and the over the years the property has been subdivided for further development.
What remains today is a far smaller house on seven acres of land.
Small is also remembered for the planning and design of the John Carroll University campus and the design of Karamu House in a long-term project extending through 1959.
A longtime resident of Shaker Heights, by 1949 Small was a resident of Hunting Valley, living in a house he designed himself on Cedar Road. In the same period, Small designed the First Unitarian Church (today, First Unitarian Universalist Congregation) at 21600 Shaker Blvd.
In 1960 Small retired at the age of 70. His retirement was brief. The smoking habit his MIT classmates found funny 50 years earlier proved to be the end of him, with Philip Lindsley Small dying of emphysema in the Cleveland Clinic on May 18, 1963, at the age of 72.
His funeral was held in the First Unitarian Church he designed a dozen years earlier.
About the Author: Tom Matowitz
Recently retired after a 37-year career teaching public speaking, Tom Matowitz has had a lifelong interest in local and regional history. Working as a freelance author for the past 20 years he has written a number of books and articles about Cleveland’s past. He has a particular interest in the area’s rich architectural history.






