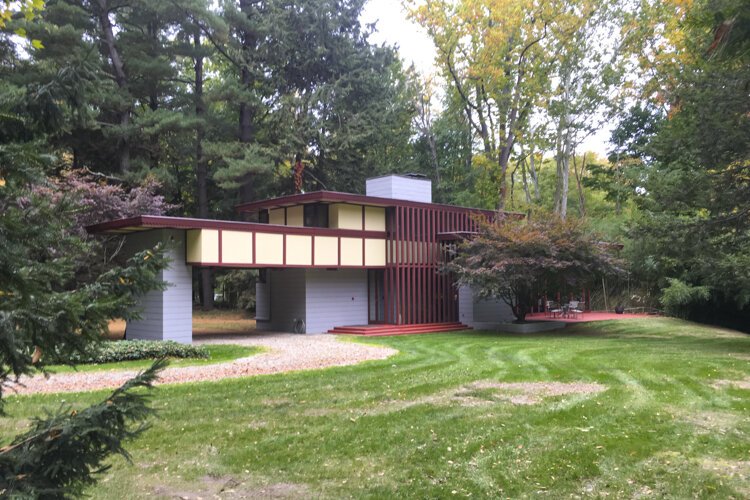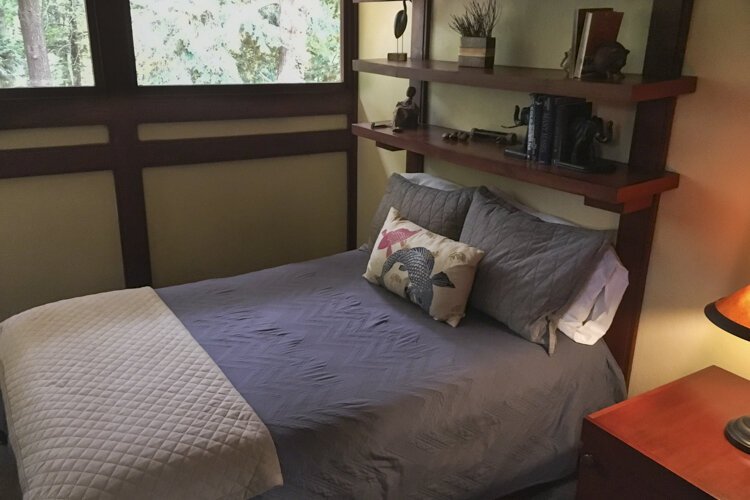
Frank Lloyd Wright: Usonian architect, home design icon
One of America’s best-known architects, Frank Lloyd Wright’s career lasted from the 1890s until the end of the 1950s when he died while supervising construction of the Guggenheim Museum in New York City.
Wright designed more than 1,000 buildings and other structures throughout his career, with more than 400 being homes. Perhaps some of his most famous designs include Taliesin West in Scottsdale, Arizona, the Robie House in Chicago, and Falling Water in Mill Run, Pennsylvania.
 Frank Lloyd WrightWright designed 11 houses in the state of Ohio—including the Louis Penfield House in Willoughby Hills, the Charles Weltzheimer House in Oberlin, as well as houses in Madison, Canton, Cincinnati, Dayton, and Springfield.
Frank Lloyd WrightWright designed 11 houses in the state of Ohio—including the Louis Penfield House in Willoughby Hills, the Charles Weltzheimer House in Oberlin, as well as houses in Madison, Canton, Cincinnati, Dayton, and Springfield.
Wright lived a an often-controversial life. He abandoned his family for affairs, had multiple marriages and divorces, and his arrogance prompted arguments with clients. ButWright weathered radically changing times between 1893 and 1959 and overcame a searing personal tragedy to maintain a constant presence in American culture and become an architectural icon.
His ego was often evident in both private and public conversations. Once, Wright was testifying as an expert witness at a trial. When asked “who is the greatest living American architect?” Wright replied, “I am.” His wife chided him afterward saying “You shouldn’t have said that!” Wright replied, “Remember, I was under oath!”
Then, in the mid-1950s journalist Mike Wallace interviewed Wright. At point Wallace said, “Mr. Wright you’ve designed more than a thousand buildings. Which one is your favorite?” Wright replied, “The next one!”
Wright married young and then left his first wife, Catherine, and children to pursue a relationship with Mamah Borthwick Cheney, the wife of one his Oak Park, Illinois clients. This scandal caused the couple to move to Italy for a time, waiting for the furor over their actions to subside. When the couple (who were both still married to other people) returned to America from Italy, Cheney was a guest at Wright’s Taliesin East estate in Spring Green, Wisconsin. They left their spouses in 1909.
On August 15, 1914, while Wright worked on a project in Chicago, Julian Carlton, a disgruntled butler who learned had been terminated, set fire to the house while Cheney, her guests, and her children sat down for lunch. As they tried desperately to escape, they were targeted by the former butler and killed by blows from an axe. Seven people died that day, including Cheney and her children, John and Martha, and several employees.
 Louis Penfield House in Willoughby HillsCarlton was discovered hiding in the ruins after the fire. He barely escaped being lynched by an angry mob. Knowing his situation was hopeless, Carlton attempted suicide by ingesting muriatic acid after the tragedy and later starved himself to death while in prison while awaiting his murder trial.
Louis Penfield House in Willoughby HillsCarlton was discovered hiding in the ruins after the fire. He barely escaped being lynched by an angry mob. Knowing his situation was hopeless, Carlton attempted suicide by ingesting muriatic acid after the tragedy and later starved himself to death while in prison while awaiting his murder trial.
The house was substantially damaged by fire and Wright returned to find his house in ruins and the love of his life dead. Taliesin East was rebuilt, and Wright overcame this terrible psychological blow, grief, and probable guilt, and continued his work.
Wright was ostracized between 1909 and 1916 because of his affair with Cheney and He did not receive a major commission until 1916 with the Imperial Hotel in Tokyo, which turned out to be one of his most renowned buildings. It was one of the few structures to survive the Tokyo earthquake of 1923.
By the mid-20th Century Wright developed the concept of the Usonian house—different than his earlier designs in terms of simplicity and scale—providing an opportunity for the working class and middle class to live in a Wright-designed house.
The houses lacked basements, attics, and garages and were often one story. Wright coined the term “carport” to describe a roofed space to shelter a car. The facade they present to the street is often very plain with emphasis on living space integrated with the outdoors on the opposite side of the house.
Wright designed approximately sixty such structures starting in the mid-1930s. A great example of a Usonian house stands with the Louis Penfield House in Willoughby Hills.
This house is the result of a chance meeting between painter Louis Penfield and Wright in the mid-1950s. While traveling through Wisconsin Lou and Pauline Penfield stopped at Taliesin East. While an apprentice talked with the couple Wright happened by and Penfield asked Wright if he could design a house for someone his size. Wright assured that he could indeed design a house for Penfield’s six-foot, eight-inch stature, so Penfield requested a plan.
 Louis Penfield House in Willoughby HillsAbout six weeks later it arrived in a mailing tube and in 1955 the life of the Willoughby Hills house began. Work on the original house design stopped when the $ 25,000 construction budget was reached—leaving certain pieces of Wright-designed furniture and cabinetry cut from the plan.
Louis Penfield House in Willoughby HillsAbout six weeks later it arrived in a mailing tube and in 1955 the life of the Willoughby Hills house began. Work on the original house design stopped when the $ 25,000 construction budget was reached—leaving certain pieces of Wright-designed furniture and cabinetry cut from the plan.
The house was built on a 30-acre tract of farmland owned by the Penfield family for generations. It seemed ideal, but there was a catch. Shortly after the Penfields moved into their new home, they were informed that it would have to be destroyed—it stood squarely in the middle of the right-of-way of the proposed new interstate highway I-90.
The Penfield house was reprieved when the path of the road was shifted 500 feet north, allowing the interstate to proceed around the house. The Penfield House was listed on the National Register of Historic Places in 2003.
Penfield was a well-known artist who served as a member of the fine art faculty at Lakeland Community College for years. He had an art studio at his house that survives today as a ruin—having been destroyed by a falling tree.
After Penfield’s death in 2002, the house was a rental property for five years—suffering neglect over that time. Subsequently, Penfield’s son, Paul, embarked on a four-year, $100,000 sympathetic restoration process that brought it back to its original state—including the original features that were omitted when the budget ran out in the 1950s.
Today, the Penfield house serves as a rare example of Wright house where guests may stay overnight. Interest is so great that it is routinely booked many months in advance, giving modern-day Wright enthusiasts the chance to experience living in a Wright-designed house for themselves.
Cleveland Masterworks is a series in which Cleveland history enthusiast Tom Matowitz explores the history of Greater Cleveland’s most noted architectural designs and the architects who created them. Some structures remain, others did not weather the test of time. But these men and the buildings that symbolized Cleveland as a city of wealth, industry, and banking laid the foundation for the city in the 21st Century.
About the Author: Tom Matowitz
Recently retired after a 37-year career teaching public speaking, Tom Matowitz has had a lifelong interest in local and regional history. Working as a freelance author for the past 20 years he has written a number of books and articles about Cleveland’s past. He has a particular interest in the area’s rich architectural history.










