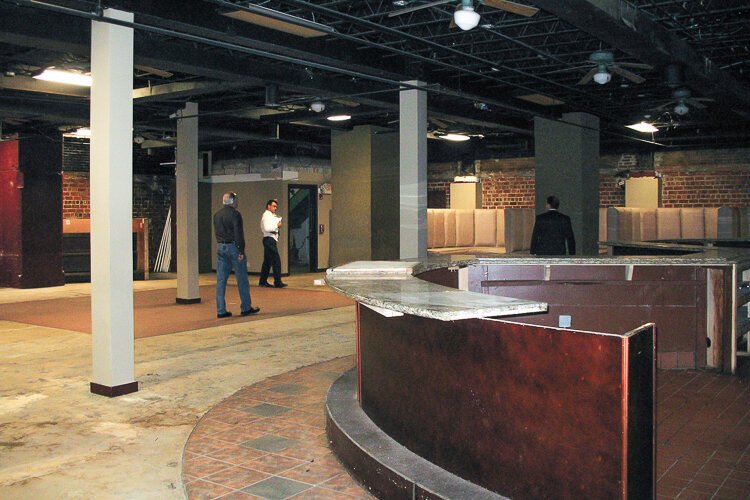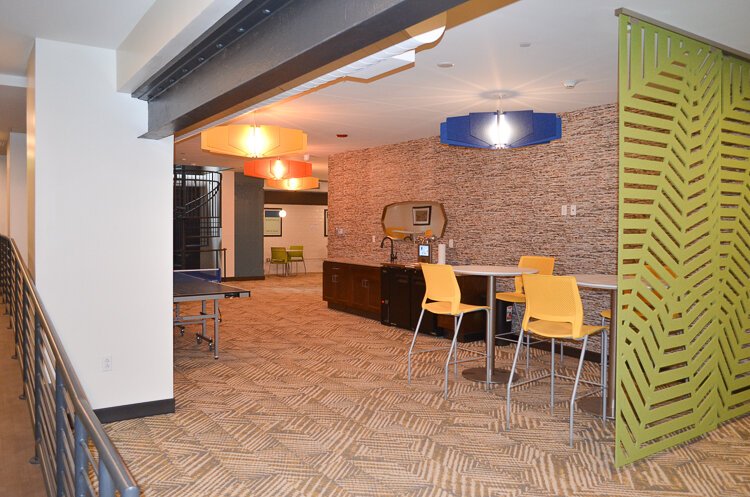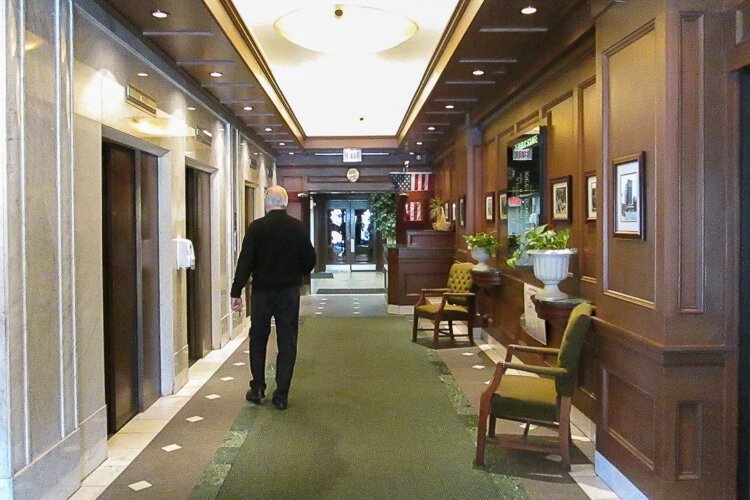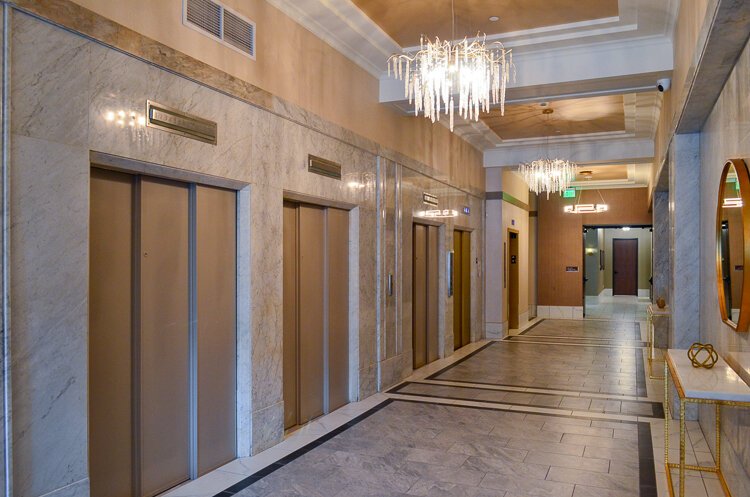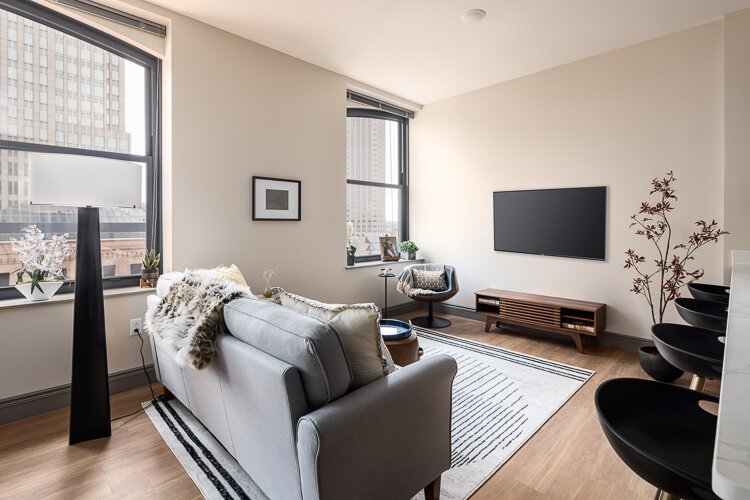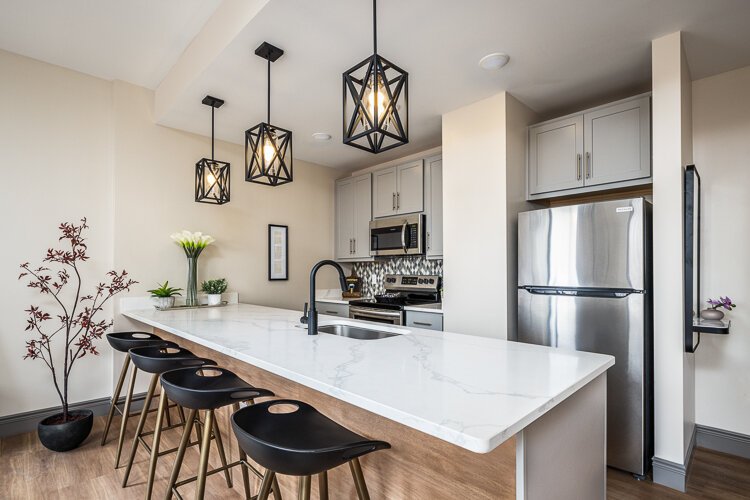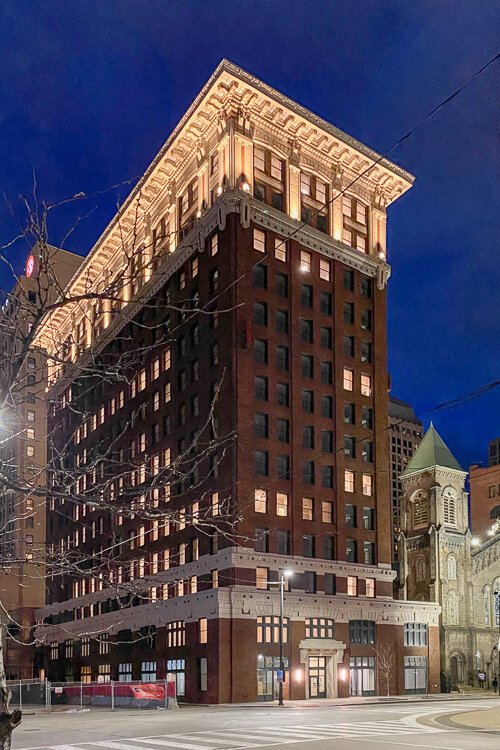Historic overhaul: 108-year-old office building emerges as 75 Public Square Apartments
The 1914 building at 75 Public Square, originally the home of Cleveland Electric Illuminating Company, has been restored, cleaned up, and modernized—while maintaining the building's rich history. The Millennia Companies has spent the past five years converting the 15-story office building into 75 Public Square Apartments—a unique residential apartment complex featuring 114 one- and two-bedroom apartments.
Millennia acquired the building in 2014 and engaged Sandvick Architects to develop the architectural plans. Work began on the $43 million project in 2018 after Millennia was awarded state and federal historic tax credits, which allowed the team to restore many components of the building’s original beauty.
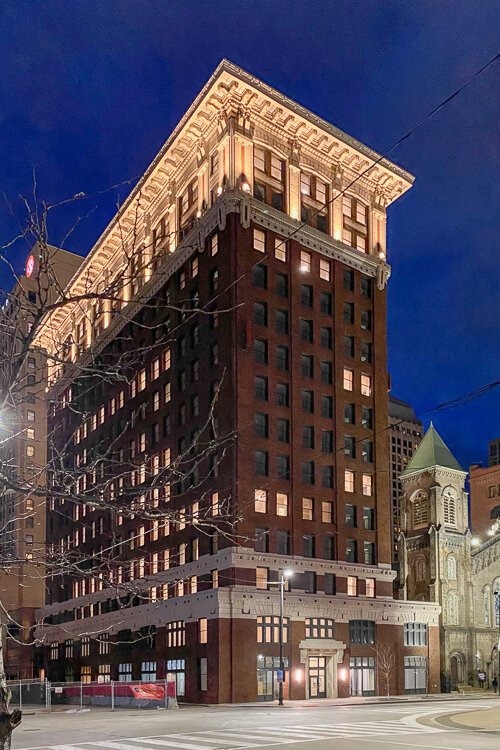 The grand opening was held on Thursday, May 19 to show off the renovated building. Two weeks earlier, the Millenia Companies, along with Sandvick and
The grand opening was held on Thursday, May 19 to show off the renovated building. Two weeks earlier, the Millenia Companies, along with Sandvick and
The building, which was designed in 1913 by Hubbell and Benes—a firm known for designing the West Side Market, the City Club building, and Wade Memorial Chapel in Lake View Cemetery, among other notable Cleveland buildings—is made of red brick with a white terra cotta façade.
Cleveland Construction repaired and cleaned the brick and replaced portions of the terra cotta—replacing some of the rooftop cornice work with fiberglass reinforced terra cotta for its lighter weight—while also removing the granite panels that had been covering the first two floors of the 15-story building.
“It was originally brick, with much larger windows,” says Sandvick project manager and architect Marc Baniszewski. “And at one point—we think in the ‘50s or ‘60s to create more of a streamlined, modern look—the Illuminating Company covered the front of the building with these flat granite panels. They made the windows on both the first floor and the second floor much smaller, which [created] this very tall band of masonry between the floors.”
Baniszewski adds that they think this was done to install an Illuminating Company sign on the front of the building, but it detracted from the original design.
“The way the building was, it was like the front door was almost invisible—you'd walk right by it,” he explains. “So, we wanted to put the building back to what it looked looked like originally from old photographs—[with] much taller windows at the first floor. It’s much more inviting for a restaurant space or any kind of retail space you want to put in there.
In fact, there are now two spaces on the first floor for a retail store and a possible restaurant.
Although it was costly to remove the granite panels, Baniszewski says the renovation is positive for all of Public Square.
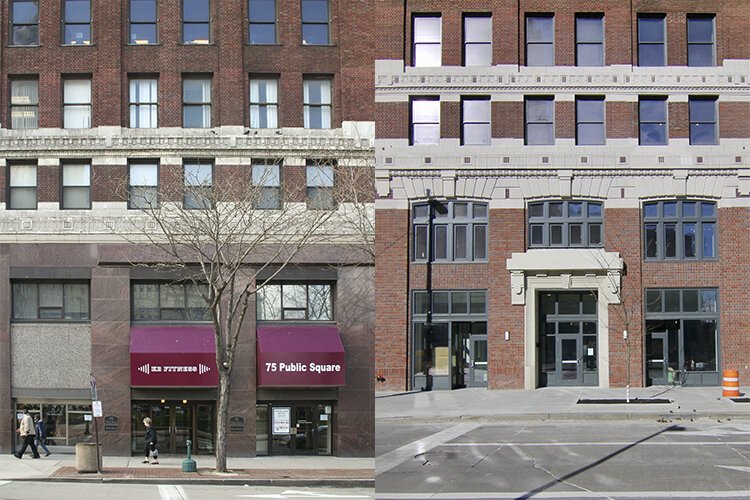 75 Public Square exterior before and after“When Millennia does these projects, they usually want to bring them back to the way they originally were,” he explains. “And I think they were passionate about making this transformation to the facade on the Public Square side of the building just because of the impact it has for the city and what it does to the building.”
75 Public Square exterior before and after“When Millennia does these projects, they usually want to bring them back to the way they originally were,” he explains. “And I think they were passionate about making this transformation to the facade on the Public Square side of the building just because of the impact it has for the city and what it does to the building.”
Inside, a pleasant surprise was the discovery of white Carrera marble in the elevator lobby. While one side still had the visible marble, the other side had been covered with stained wood paneling—probably in the 1970s or 1980s, Baniszewski estimates.
“We were hoping that when we started on peeling back the paneling that we would find marble behind that, which we did,” says Baniszewski. “It was badly damaged, but we were able to find enough of it that we could reuse it. The marble [by] the elevator doors, it’s something that we were required to keep because it's an historic building."
With the marble revealed on the covered wall, the team was able to speculate on the original lobby design. “We didn't really have drawings of what this lobby originally looked like,” Baniszewski says. “But in keeping the marble, we kind of did our best to determine that this is maybe what the ceiling would have looked like. There was some existing plaster ceiling in what was a bank space, and [we raised the plaster ceilings three to four feet].”
He says the change made a big difference in the lobby. “It really makes the space as you enter the building much taller, and it feels much more inviting,” he says. “I think that was really a success in finding the marble on the other side so we could create a more balanced look to the lobby.”
“The nice part is to just keep the features of the historic components,” says Maria Banig, design project manager for the Millennia Companies. “It's almost like rebuilding the history. I'm glad that, for example, we kept some of the [marble] pieces that we found on different levels and that it was enough to restore the first-floor lobby.”
Ohio City’s K2M Design oversaw the interior design for the project—combining color palettes to highlight the historic architecture while setting the mood in the various common areas.
“Our team was inspired by the existing historical color palette of the marble flooring in the lobby space which were maintained,” says K2M director of interior design Kelli Schaffran. “We pulled from that influence a neutral design palette that is both timeless and elegant in its approach.”
The group completed 75 Public Square Apartments on December 28 of 2021 and the first tenant moved in just days later. Today, the building is 30% occupied, with monthly rents ranging from $1,195 to $3,035 for units ranging from 520 square feet to 1,215 square feet.
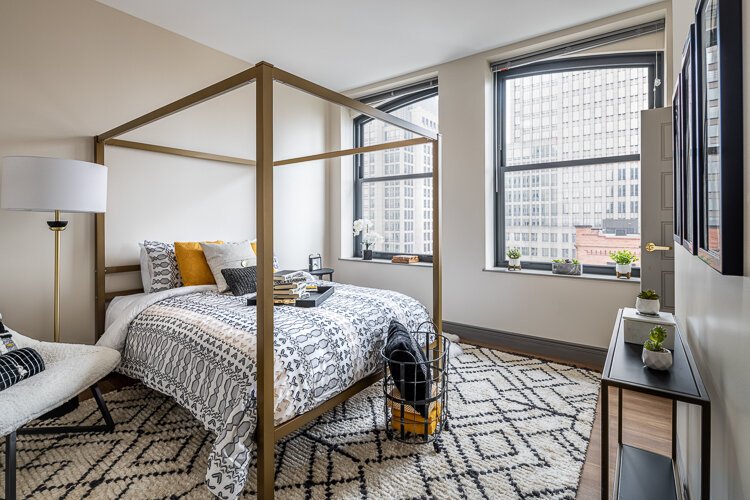 75 Public Square suiteThere are 93 one-bedroom apartments and 21 two-bedroom units featuring a total of 32 different layouts. Baniszewski explains that the floor plans vary with the differing widths throughout different levels of the building.
75 Public Square suiteThere are 93 one-bedroom apartments and 21 two-bedroom units featuring a total of 32 different layouts. Baniszewski explains that the floor plans vary with the differing widths throughout different levels of the building.
“It’s very common in working with this type of building that you don't have one floor plan that repeats itself that many times because the building wasn't really built for that kind of use,” Baniszewski says of the historic office building. “A lot of our early work goes into just trying to figure out how to use as much of the building's interior space as possible to create reasonable space to make the project more feasible and more affordable.”
Corner units have windows on all sides, and some floors feature 13-foot ceilings. The top floor has arched ceilings, while the units facing the Old Stone Church have balconies.
“We have a little something for everyone,” Baniszewski quips. “The north and east sides have views of the lake, while the south side has views of Public Square.”
Every unit has a washer and dryer. Kitchens feature stainless steel appliances, quartz countertops, two-color cabinetry, and tile backsplashes; most units have walk-in closets; the bathrooms feature illuminated mirror; and there is luxury vinyl flooring throughout.
“Millennia is a company that puts a lot of focus on every finish,” says Banig.
In the apartment hallways on the second through the 14th floors, a section of wallcovering surrounds and announces each apartment entry door. A Fry Reglet wallcovering profile protects and accentuates each edge of the wallcovering. The guest corridors are covered in carpet tiles in a multi-level patterned loop, for durability.
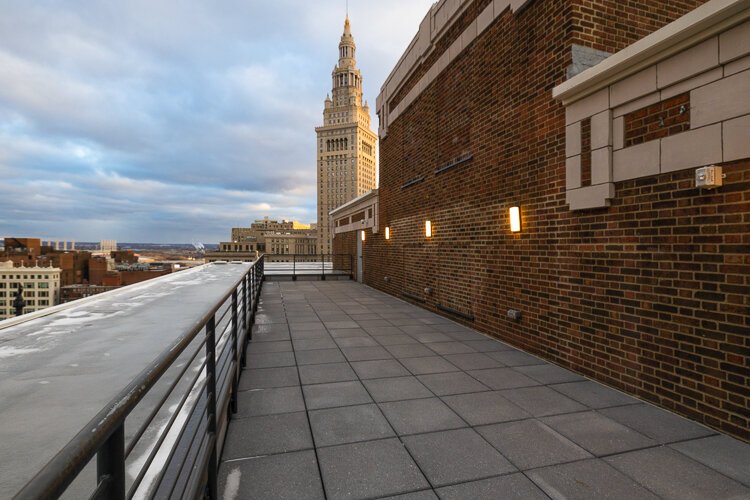 75 Public Square roof deckThe top floor “penthouse,” which previously served as a mechanical space for air flow through the building before there was air conditioning, has been converted into a two-floor common area with kitchenette and bathroom that leads to a rooftop patio.
75 Public Square roof deckThe top floor “penthouse,” which previously served as a mechanical space for air flow through the building before there was air conditioning, has been converted into a two-floor common area with kitchenette and bathroom that leads to a rooftop patio.
The first floor and basement house additional common areas, with a former nightclub becoming a lounge area and an indoor dog park and wash station both in the basement.
“The game room in the lower level is designed with a variety of dynamic materials,” explains K2M’s Schaffran. “Through use of rich paint colors, newspaper-patterned accent wallcovering, and residential feel carpet tile, we transformed a basement level space to a destination zone for tenants.”
The lounge floor pattern is a combination of porcelain tiles, which was designed to flow seamlessly with the existing marble floors in the elevator lobby and designed to reflect the geometry of the coffered ceiling above. Unique materials on the first floor elevate the space. Details include patterned glass wall tile, aquartz countertop to mimic natural stone, carpet tile with metallic reveals, and a wood look luxury vinyl tile (LVT) with a metallic graining integrated.
“These are all ways we wanted to stay true to the neutral palette but add contrast and depth through the use of unique, existing materials,” says Schaffran.
Both Baniszewski and Banig say it took a lot of coordination and teamwork to transform the 108-year-old office building into a unique residential space in the hearth of Public Square. But they also say the work has been worth the payoff.
“This is showing the vision that the Millennia Companies has made in terms of the historic components of our buildings,” says Banig. “We just [want] to do it right for our residents and for the city because these buildings represent the history of Cleveland.”



